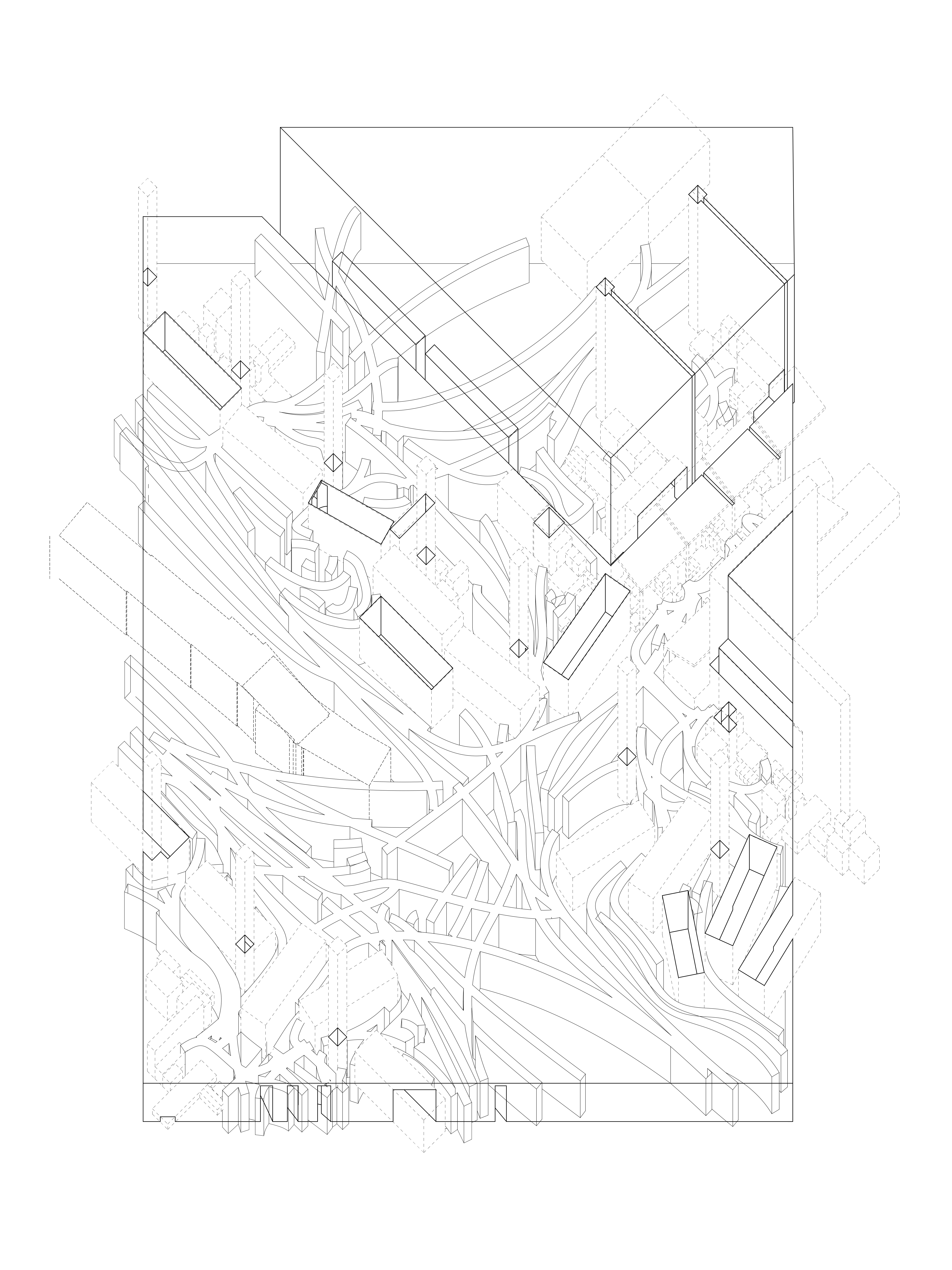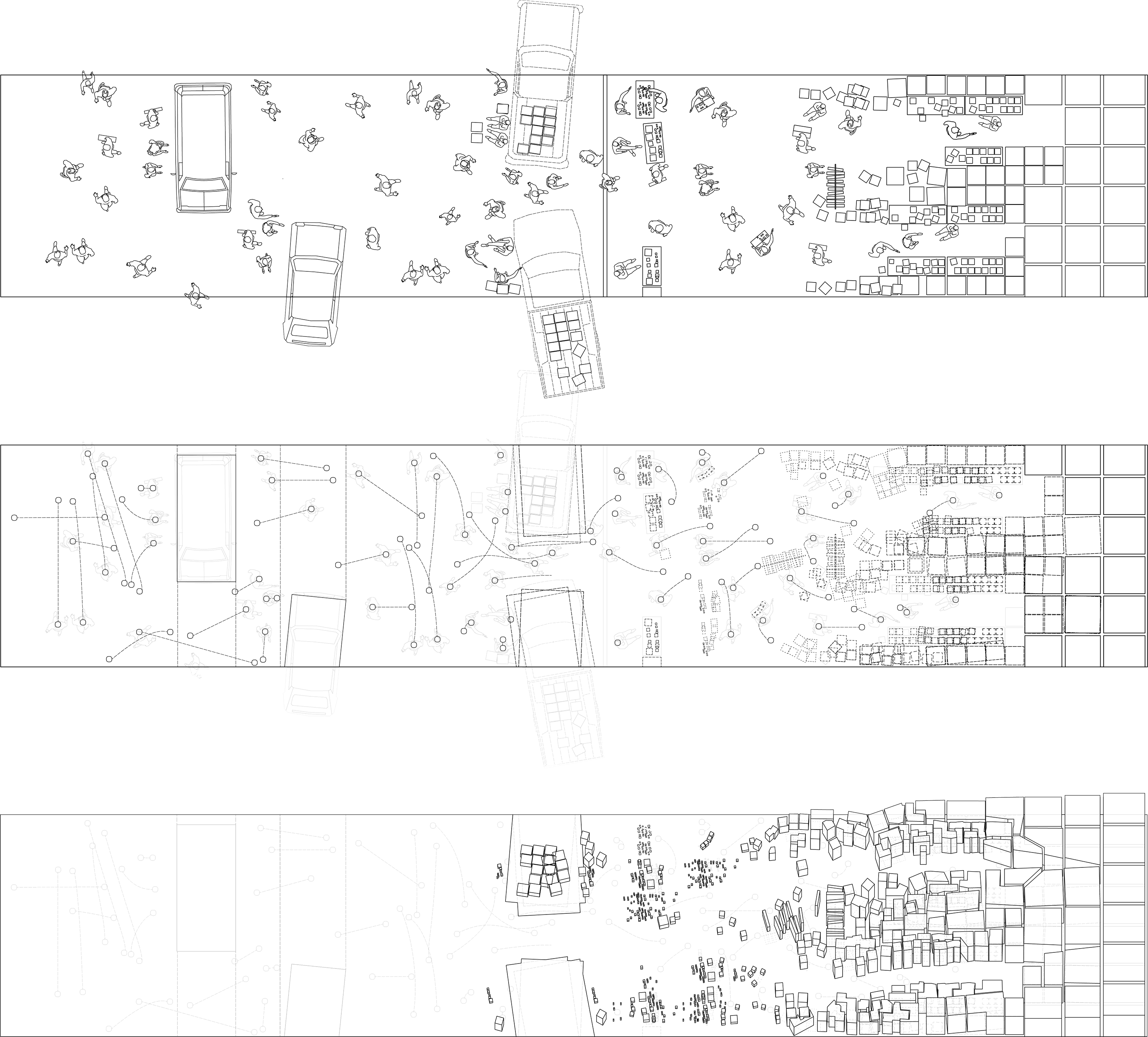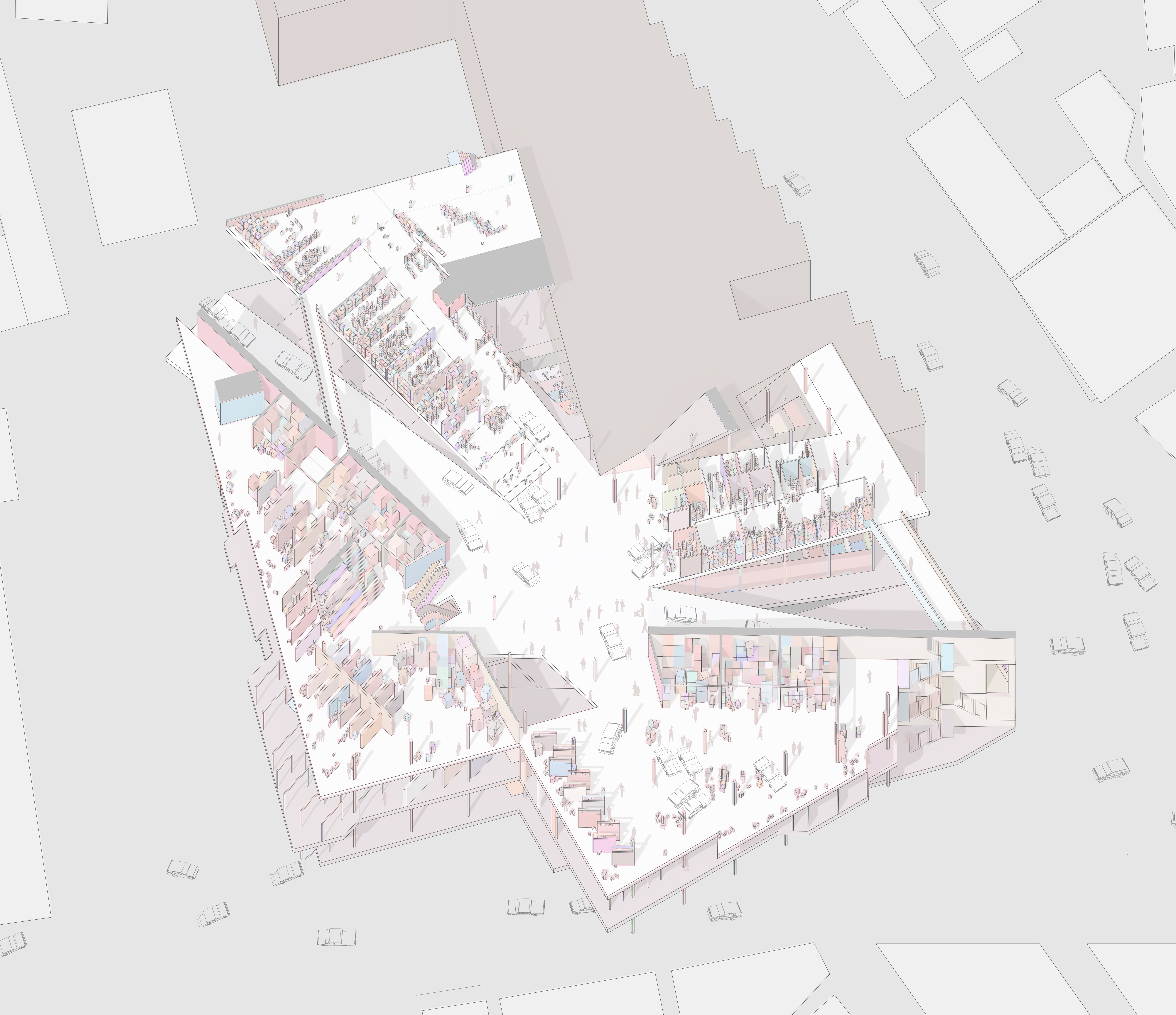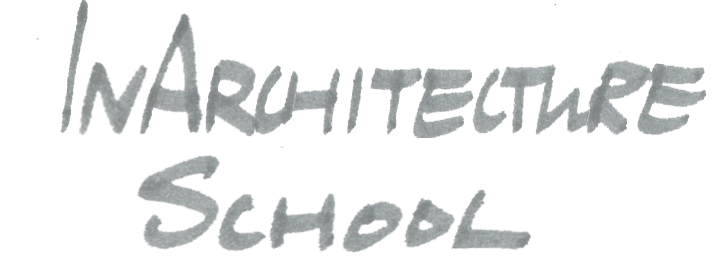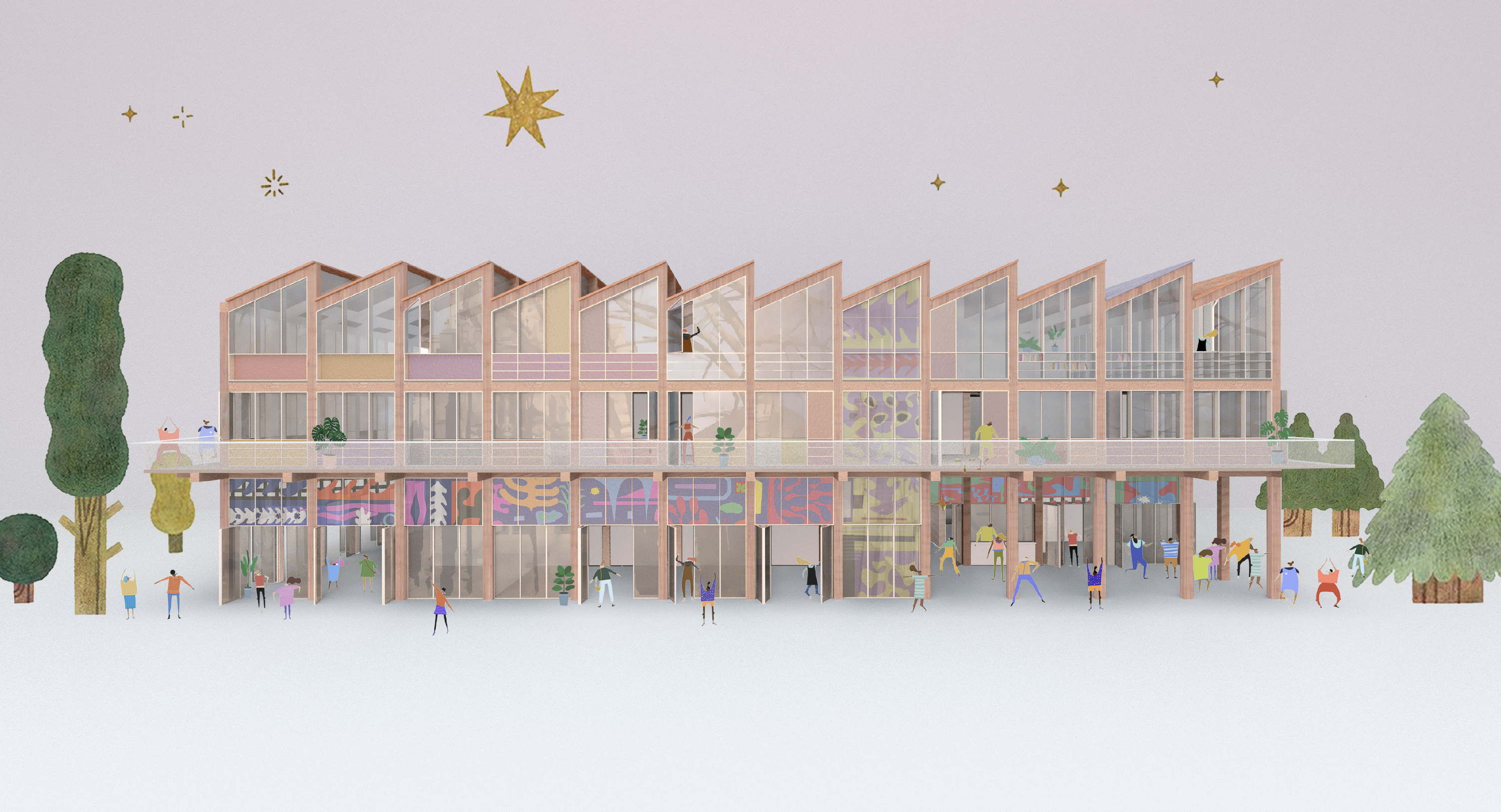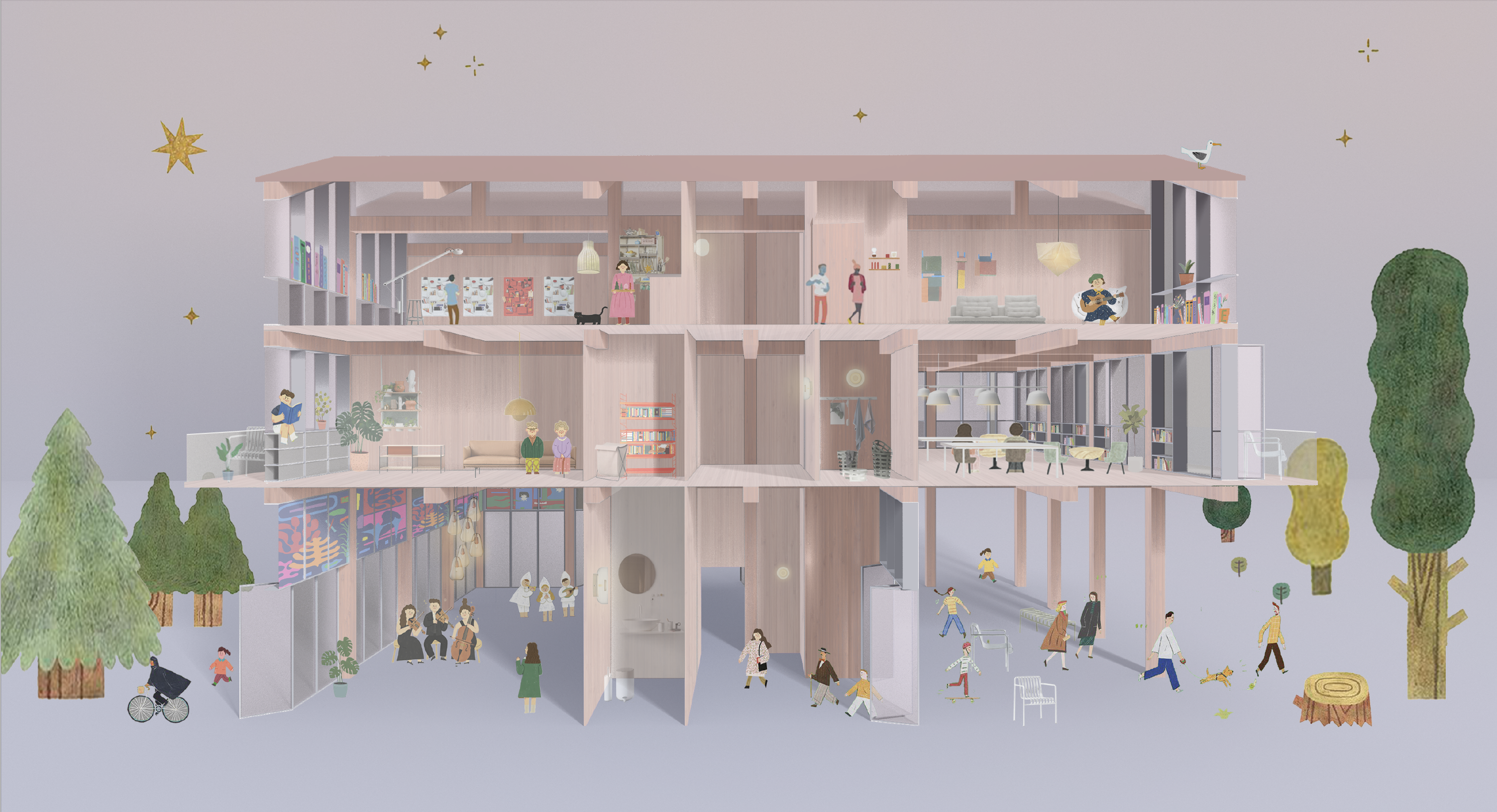Domus Domicile
2018
Advisor: Kyna Leski
Degree project at RISD

The thesis is an investigation of body intimacy across scale. Within the setting of a dwelling, I explore the relationship between my body and the exterior world. Intimacy is evoked through skin and eye; it is the sensation of tactility and enclosure.The intimacy inhabits in the house.
The methodology of exchanging the interior and exterior is developed through cutting and flipping on a two-dimensional surface. The non-90 degree cuts allows the surface to grow and transform organically. It establishes an intertwined inside and outside spatial configuration and density.


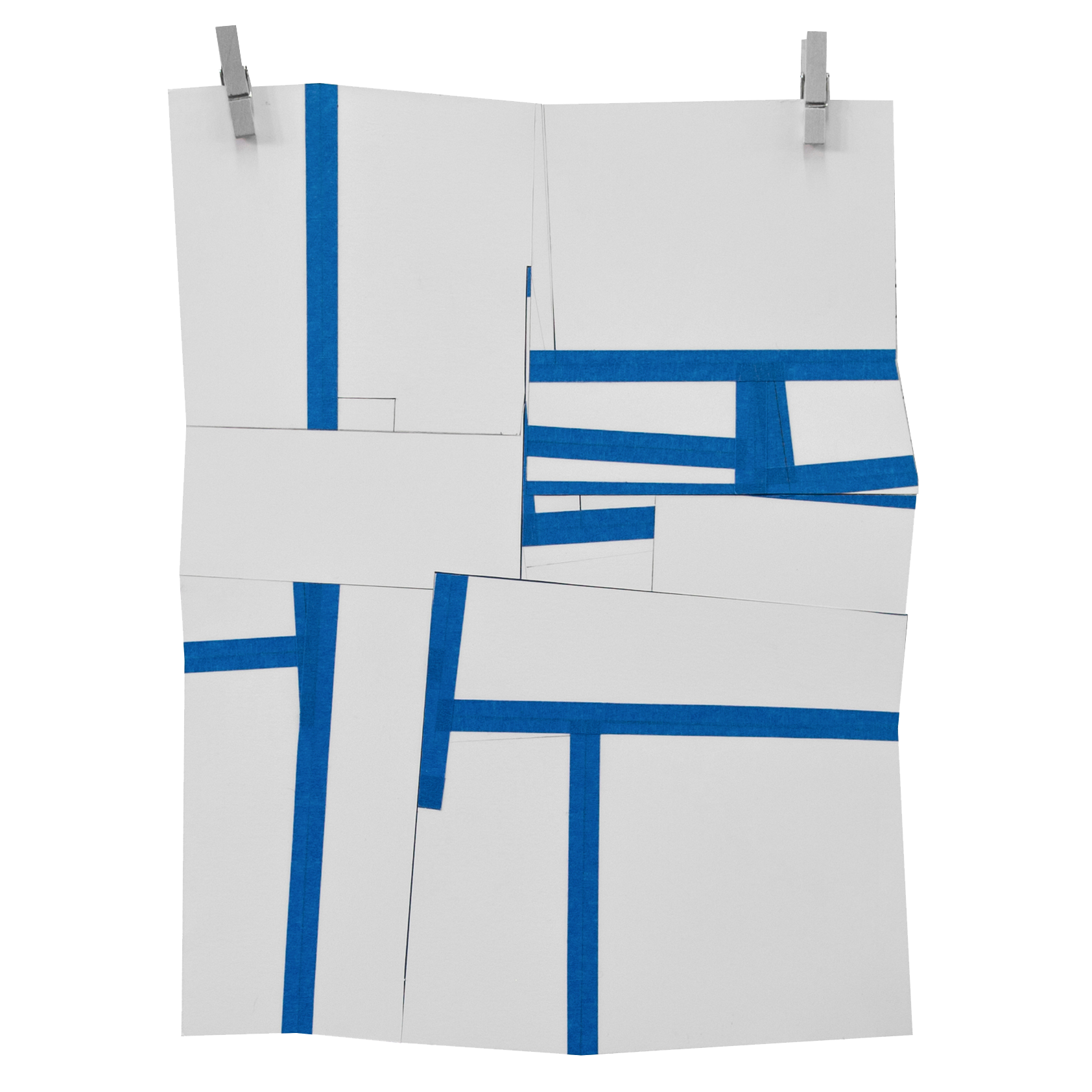
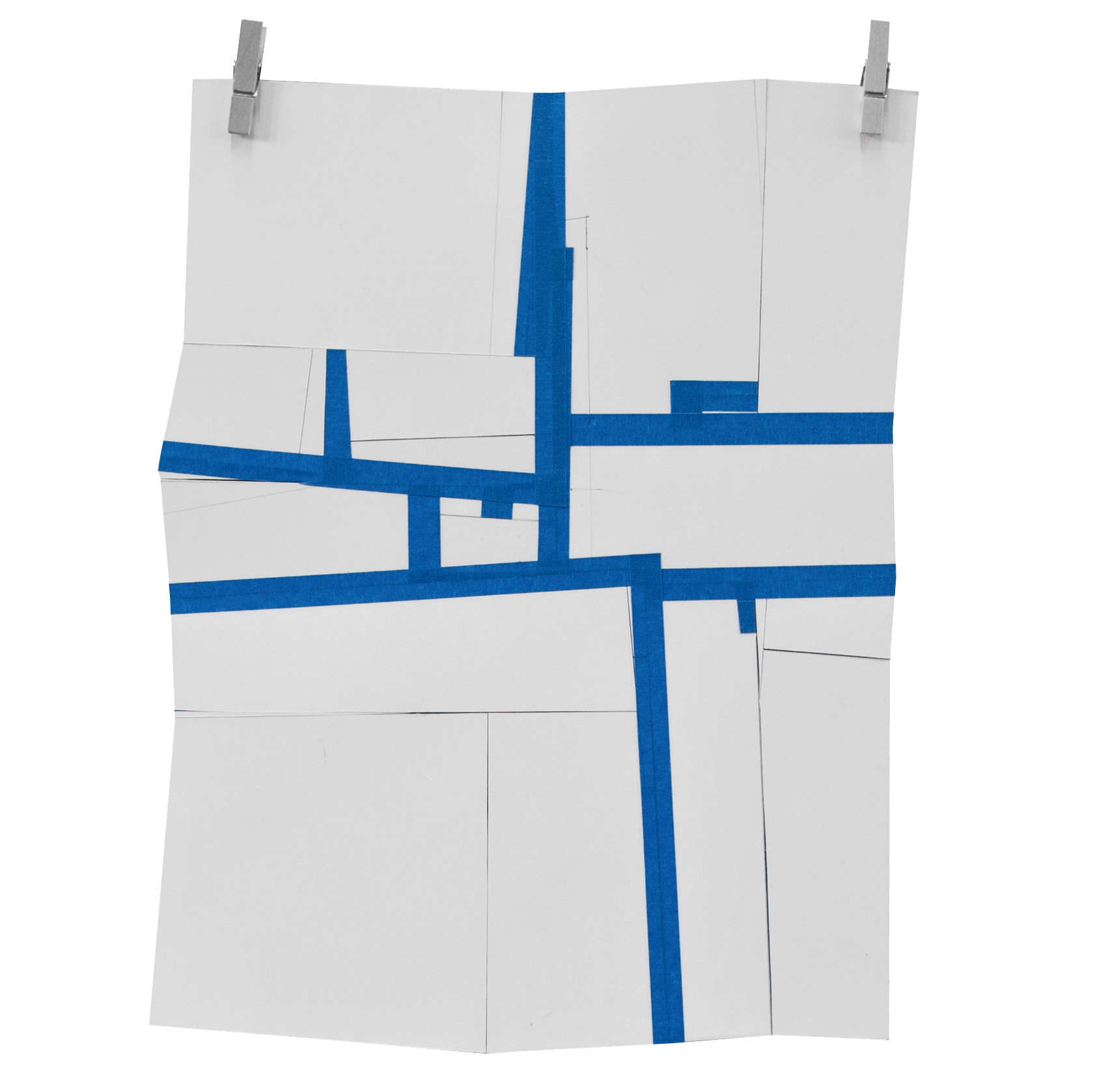


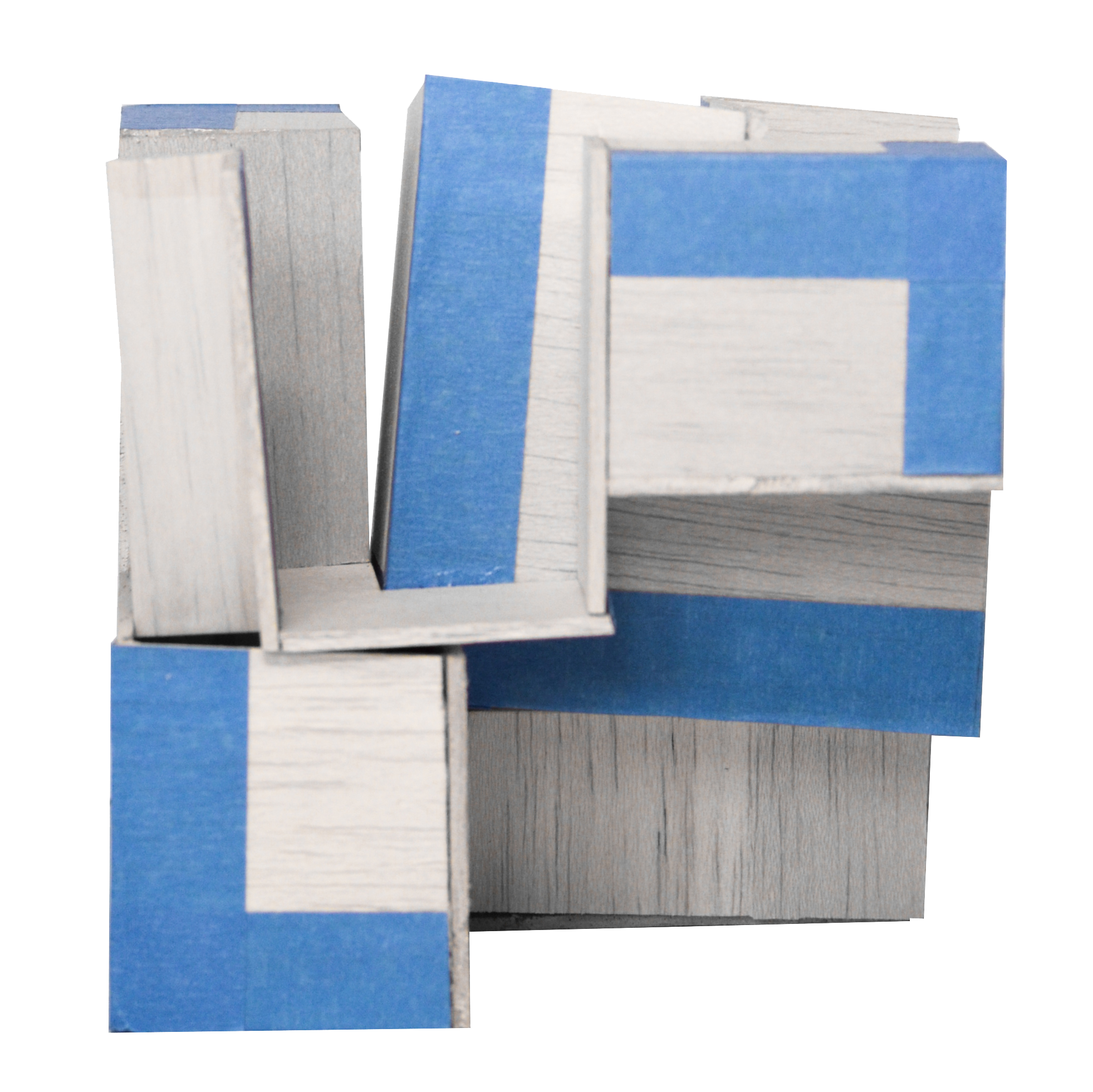
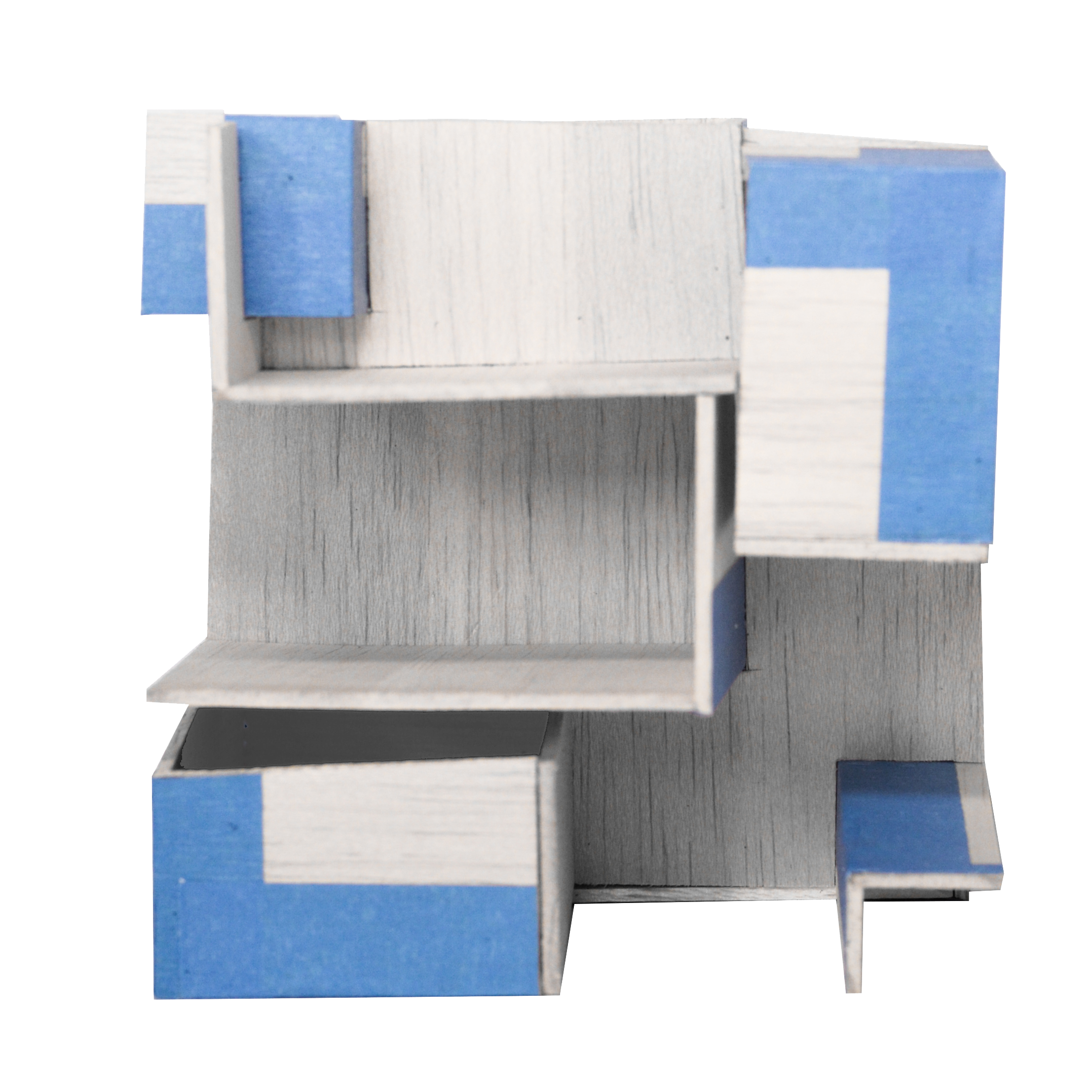

In the making of the dwelling, methodology of folding and flipping allows the exchange of program on a smaller scale. It breaks the unit of room, and joint the program of use through elements.
The methodology developed previously is performed on an imaginary dwelling. Colors indicate the original rooms by function -- the cutting and flipping process break the tradition rooms into the use of each room: a slice of bedroom inside the living area becomes a day bed.
Windows and doors unfold into furniture of different use, as desks, shelves, and connecting mechanism. As two constantly flipping elements, windows and doors allow the interchange of inside and outside. It unites and divides the light, color, and spatial relation of the dwelling.




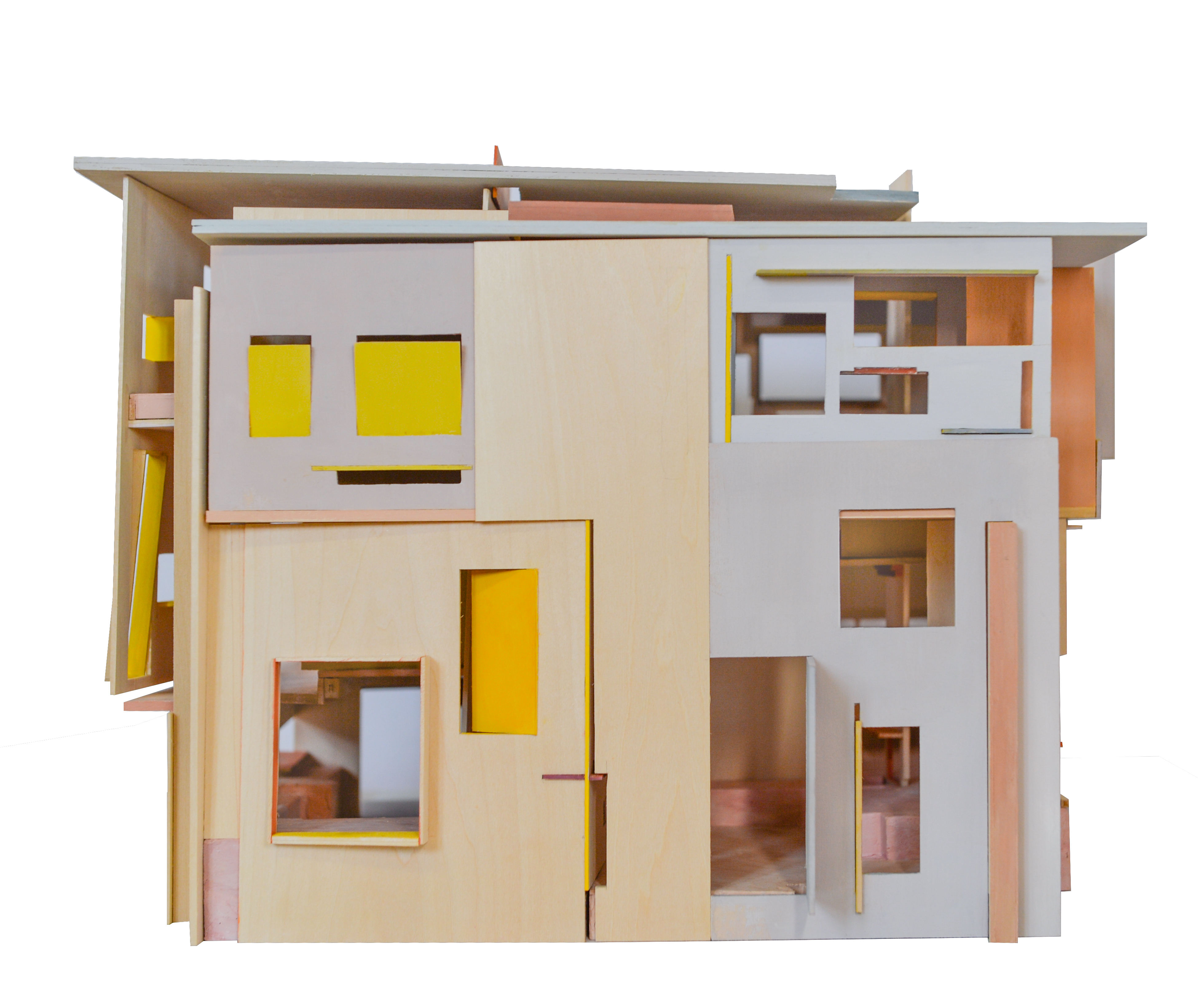

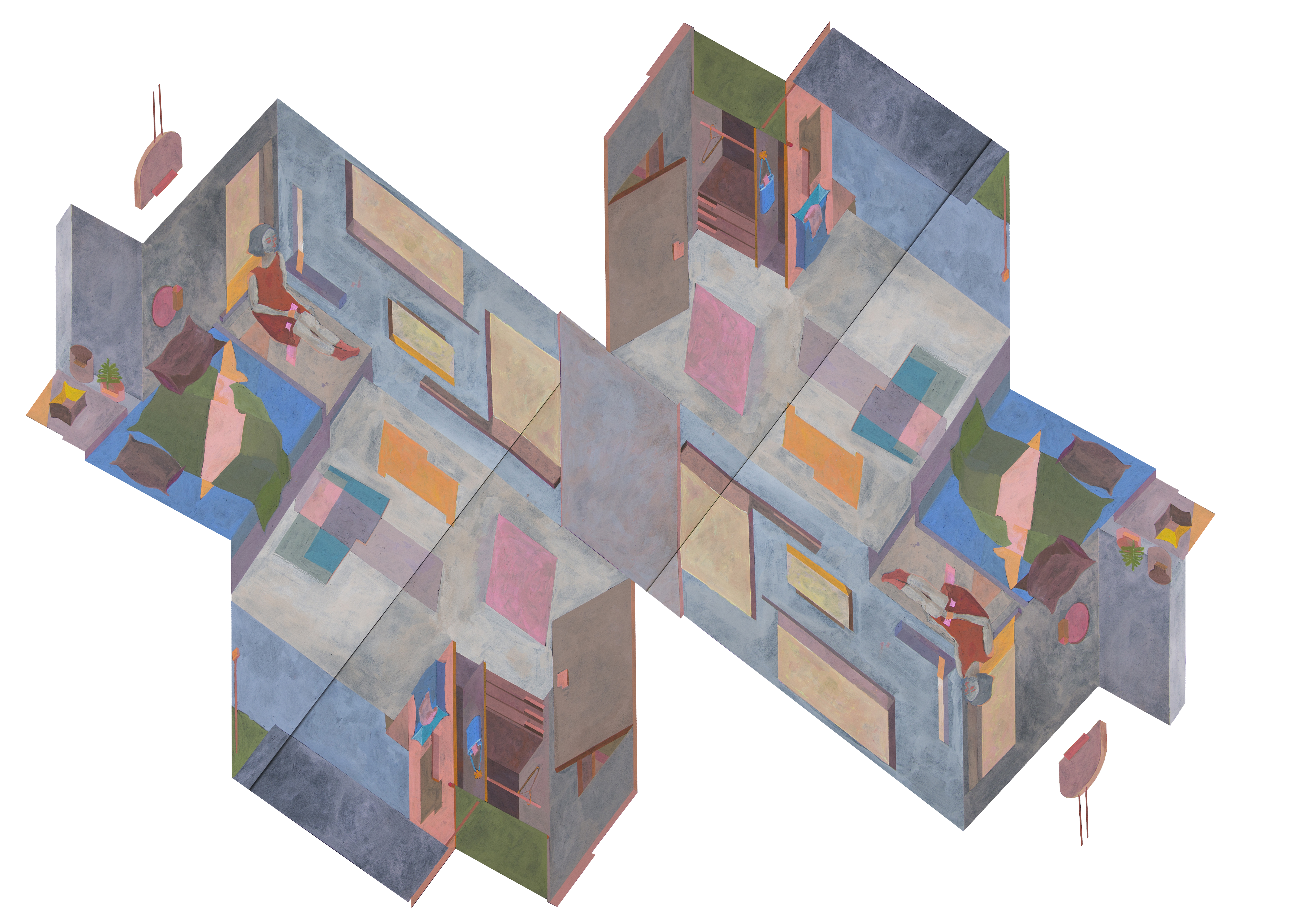
Color Field
2019
Advisor: Jesse Reiser
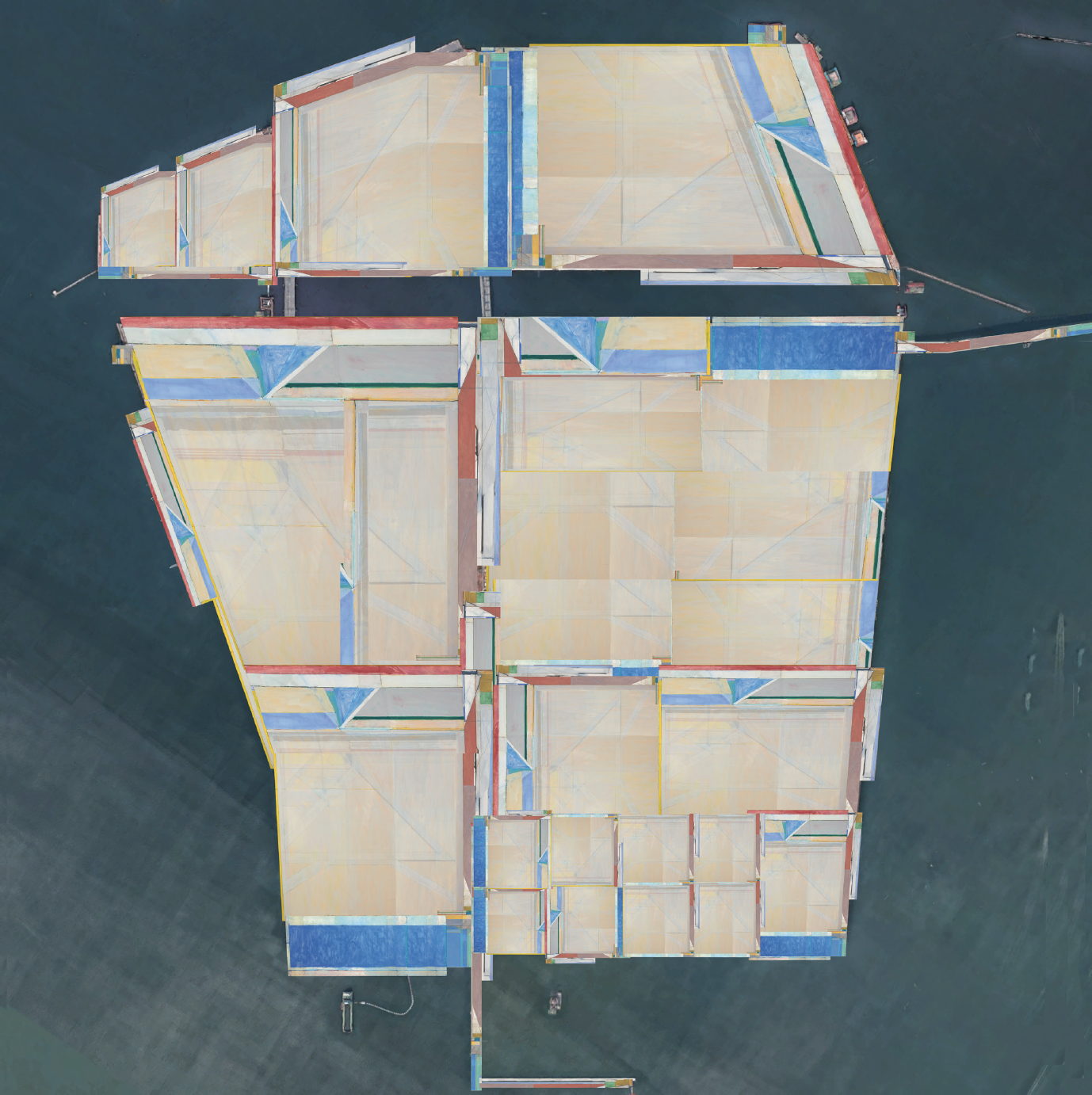
This project is an exploration in color landscape. It is focused on the visual experience as body move through the site. It occupies this center strip of the island.
The project started from the visual reference of Diebenkorn’s painting, which is both a relfection of the fluctuant land form, and a painterly overlaying of visual imagery. I imagine the site the same way, a shaped, colored landscape.
Color functions in two indexical ways in this project: first, as on trusses, the landscape above being brought down to the interior environment. Sometimes as skylit, and sometimes without visual penetrations, but the same color carried through sugeesting the visual sequence above. Secondly, the concept of venue without formal architecture, instead it becomes a set of large furnitures that operate on the site to fit the need of various temporary event. This diagram shows that the seat, the stairs, the canopy are all seperated elements that can be fold and taken out on its own. And when folding, the outer shell of the folded elements share the same color. It becomes an artifiact rests within the site.
The project started from the visual reference of Diebenkorn’s painting, which is both a relfection of the fluctuant land form, and a painterly overlaying of visual imagery. I imagine the site the same way, a shaped, colored landscape.
Color functions in two indexical ways in this project: first, as on trusses, the landscape above being brought down to the interior environment. Sometimes as skylit, and sometimes without visual penetrations, but the same color carried through sugeesting the visual sequence above. Secondly, the concept of venue without formal architecture, instead it becomes a set of large furnitures that operate on the site to fit the need of various temporary event. This diagram shows that the seat, the stairs, the canopy are all seperated elements that can be fold and taken out on its own. And when folding, the outer shell of the folded elements share the same color. It becomes an artifiact rests within the site.




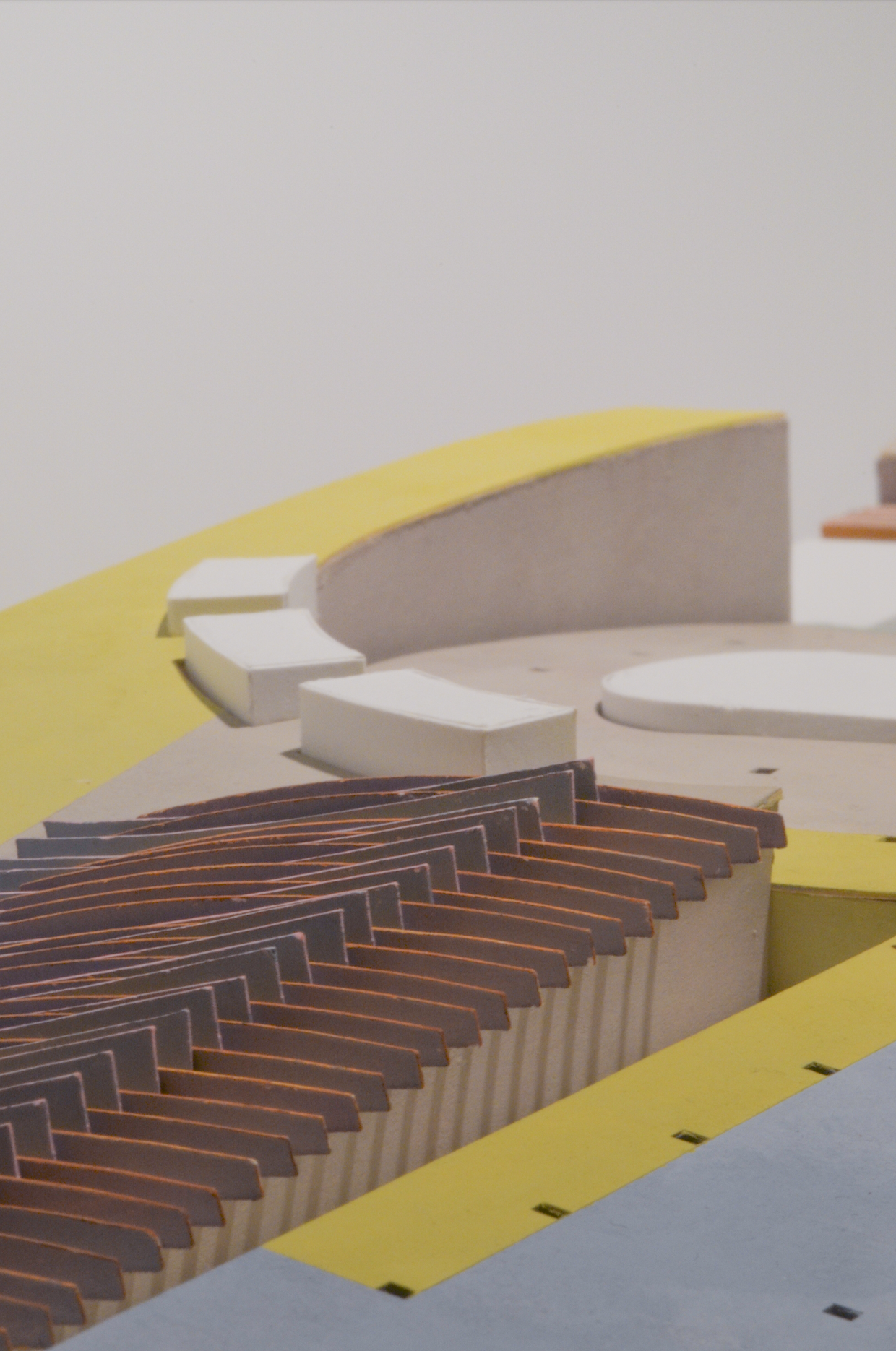
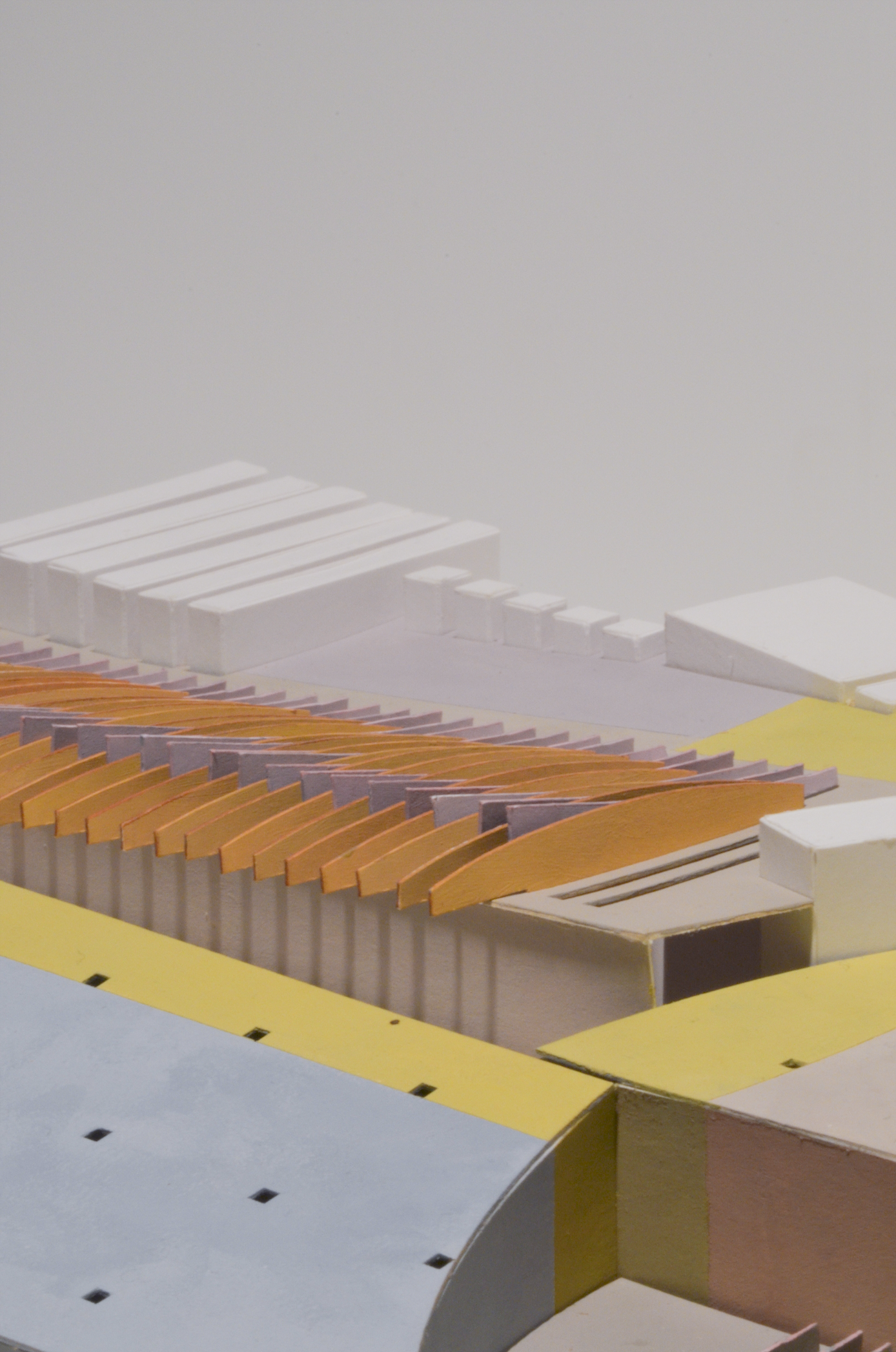
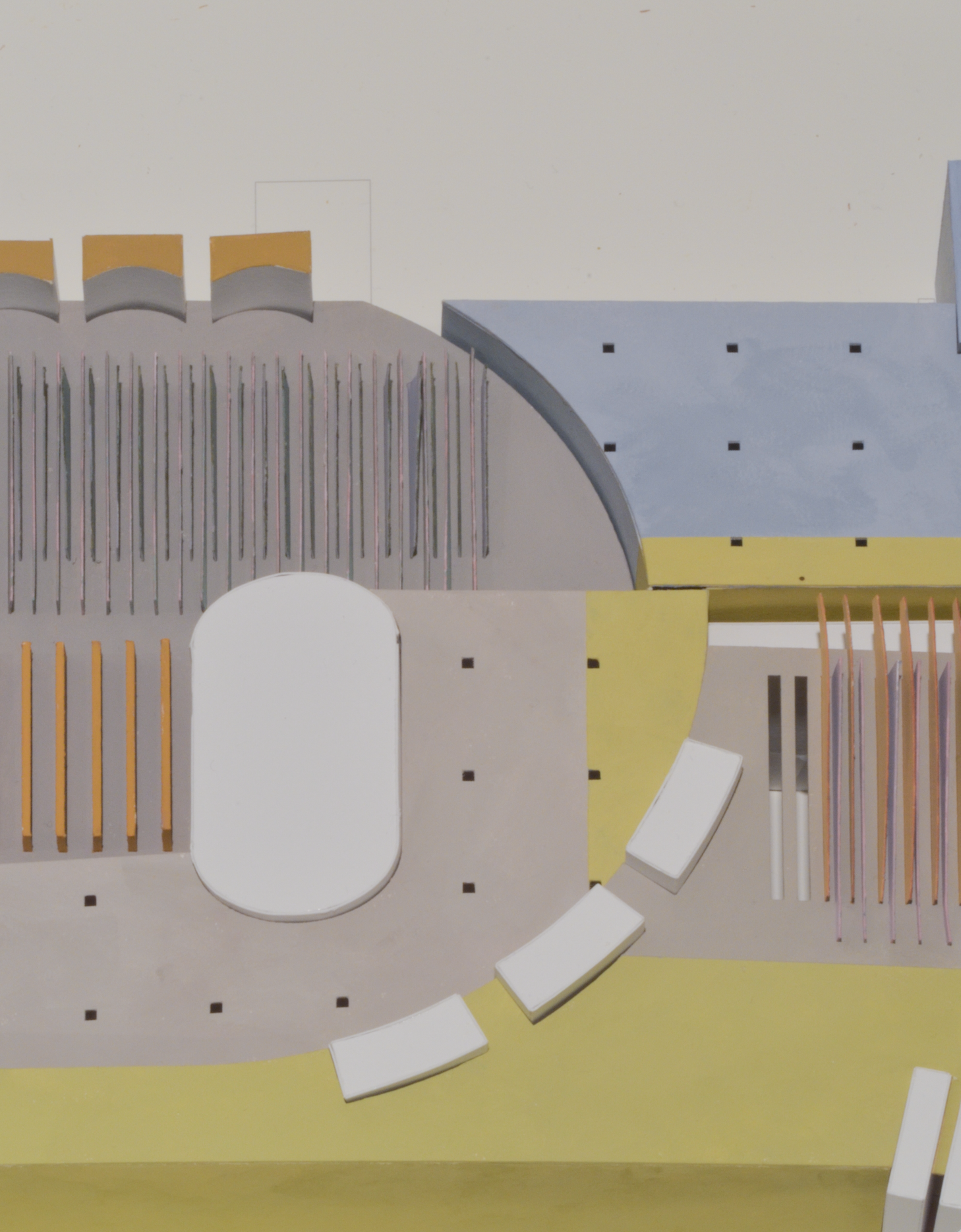
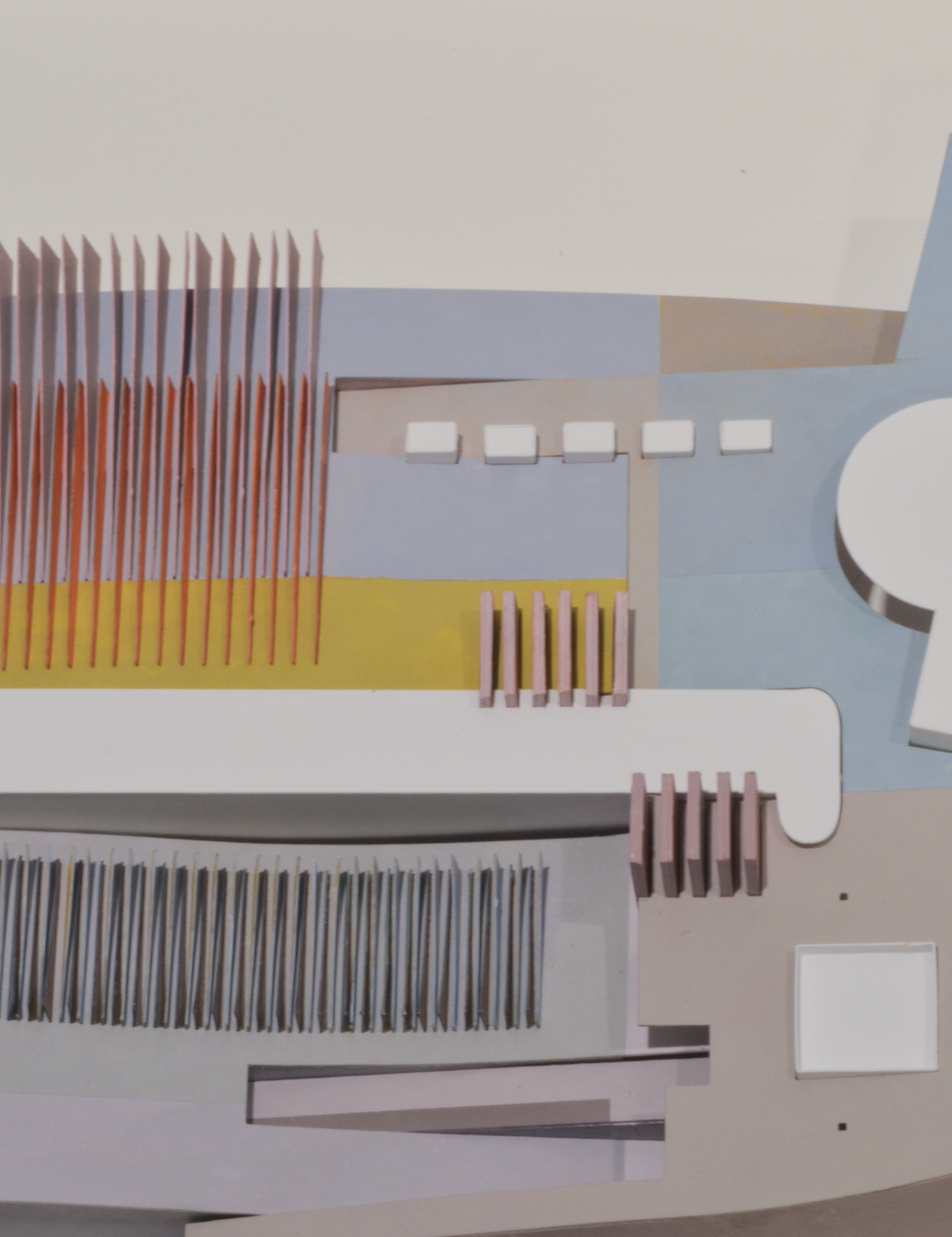
Helvetica 12
2020
I started the studio with some fundamental disagreement with the definition of diffuse space the class has set up. In response to the rules of the class, I decided to work on a building that its interior configuration is able to be moved and re-organized at all times.
The studio is an experimentation on a flexible and adaptable structure framework to host an interior organization in a constant state of flux. The building is developed through two sets of columns. The rectilinear ones in the middle separate each individual unit with a circulation space at the center. It hosts utility functions in between the two columns, including but not limited to the bathroom, kitchenette, storage, entrance threshold to these individual units. The square ones warped around forms the facades of the building. It hosts a combination of opaque and transparent vertical panels, containing storage space or windows units in different configurations. The one-foot depth created by the square columns works as a buffer zone between the exterior of the facade and space within. The partition wall connecting the two sets of columns is adjustable according to the number of bays that an occupant needs. So any occupant is able to choose the length of the space they would occupy. Each bay, every 10 feet by 20 feet space, contains a utility space and facade space that can be arranged to the needs of the user.
The studio’s diffuse space is a constant state of flux, the example of existing space that best conveys the class’s concept of diffuse space is Plaza del Zócalo in Mexico City. My criticism of this concept is there is no architecture. And as long as one puts infrastructure onto it, the advantage to promote a diversified field starts to diminish.
My definition of diffuse space is to recognize the possible program of use. Instead of asking one structure to accept every possible program, it should only work with a small range of programs. Utilizing the small-scale design and creating flexibility and adaptability. But the model of diffuse space the studio introduced allows me to put myself in this position that I don’t completely agree with, and work within it. I was able to analyze the building by parts instead of a balancing entity, and through the process of breaking down of building elements, work with each as individual components.
The studio is named as Helvetica 12 because the instructors forced the students to use a Helvetica 12 font for their template presentation. It displays the instructors’ insecurity on teaching, and the title tries to echo this notion.
The studio is an experimentation on a flexible and adaptable structure framework to host an interior organization in a constant state of flux. The building is developed through two sets of columns. The rectilinear ones in the middle separate each individual unit with a circulation space at the center. It hosts utility functions in between the two columns, including but not limited to the bathroom, kitchenette, storage, entrance threshold to these individual units. The square ones warped around forms the facades of the building. It hosts a combination of opaque and transparent vertical panels, containing storage space or windows units in different configurations. The one-foot depth created by the square columns works as a buffer zone between the exterior of the facade and space within. The partition wall connecting the two sets of columns is adjustable according to the number of bays that an occupant needs. So any occupant is able to choose the length of the space they would occupy. Each bay, every 10 feet by 20 feet space, contains a utility space and facade space that can be arranged to the needs of the user.
The studio’s diffuse space is a constant state of flux, the example of existing space that best conveys the class’s concept of diffuse space is Plaza del Zócalo in Mexico City. My criticism of this concept is there is no architecture. And as long as one puts infrastructure onto it, the advantage to promote a diversified field starts to diminish.
My definition of diffuse space is to recognize the possible program of use. Instead of asking one structure to accept every possible program, it should only work with a small range of programs. Utilizing the small-scale design and creating flexibility and adaptability. But the model of diffuse space the studio introduced allows me to put myself in this position that I don’t completely agree with, and work within it. I was able to analyze the building by parts instead of a balancing entity, and through the process of breaking down of building elements, work with each as individual components.
The studio is named as Helvetica 12 because the instructors forced the students to use a Helvetica 12 font for their template presentation. It displays the instructors’ insecurity on teaching, and the title tries to echo this notion.
+/
2017
Advisor: Aaron Forrest
This studio aims to posit new spatial and constructive types for new mass timber materials in Chicago, the city where the structural frame of the building and its enclosure began their historical divergence. It has become an axiom that architecture exists at the intersection of the material and the social: experiments in structure and construction can lead to new architectural orders, new forms of organization, and thus new forms of sociability.
The programs of the project are artist studio and art museum. The project intends to create a dialog between the production and presentation of art through interweaving vertical and horizontal facades. The two programs, art studio, and museum are merging from two needs: the need of collective artist studio environment in an urban setting, and the need for change in perception of contemporary museum space.
Contemporary museum is no longer a precious box sits on a grand plaza. It can be high-rise, to create more interaction with city vertically. Artist studio is a space provide artist legible working environment in an urban setting, and a shared community among artists cross-discipline. Two programs bond together into a system of programmatic and visual connections. It creates a space of movement, connection, and collaboration through a set of facades.
Facades are used as both active and staged display. Glass facades are expansive visual boundaries that project and reflect activities both interior and exterior. It becomes a billboard for artists to display and perform their works through the facades of architecture. It transforms the tradition of the art production and exhibition in a contemporary highrise city. The facades create a new set of relationship between artist studio and art museum; display and viewing; and extend to the network within the city beyond.
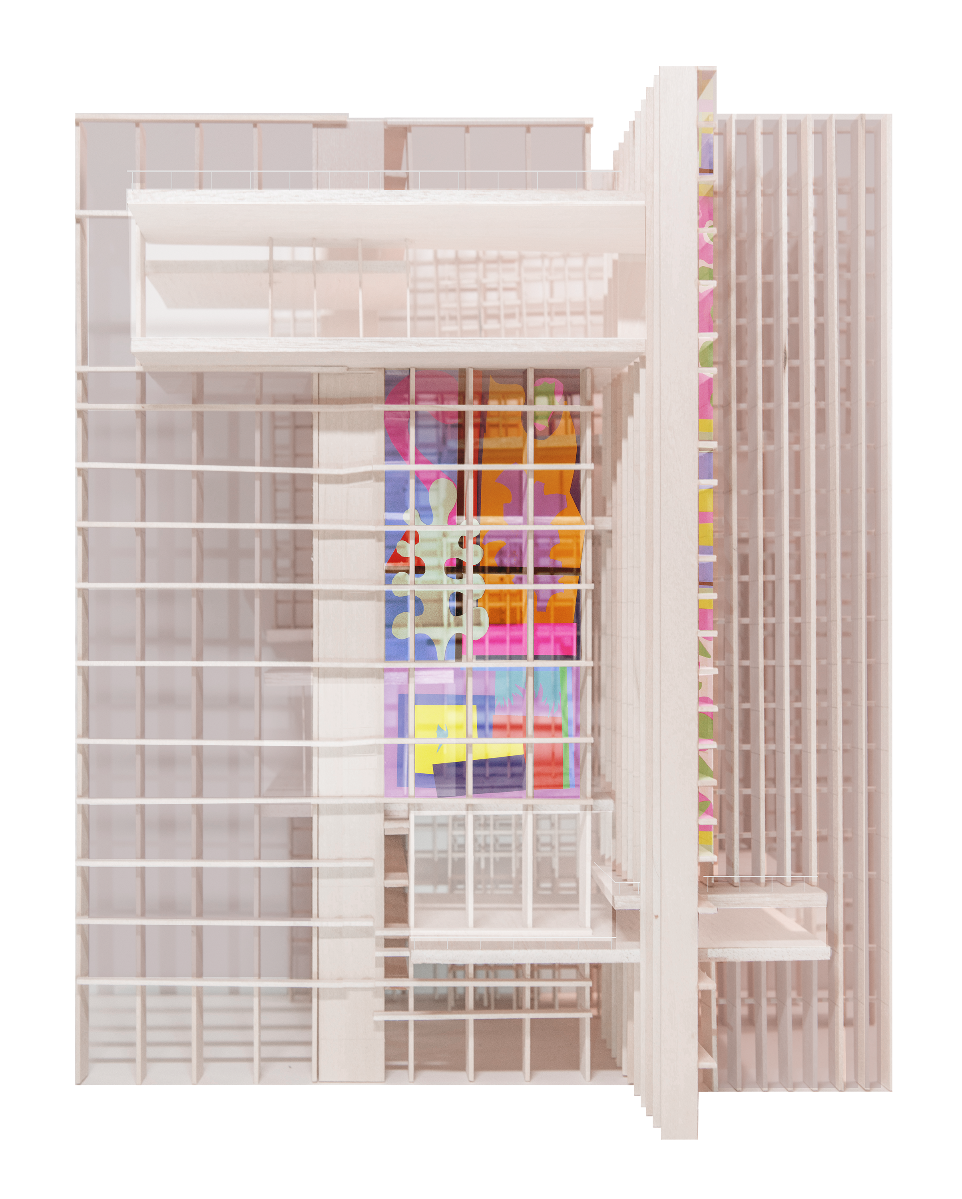

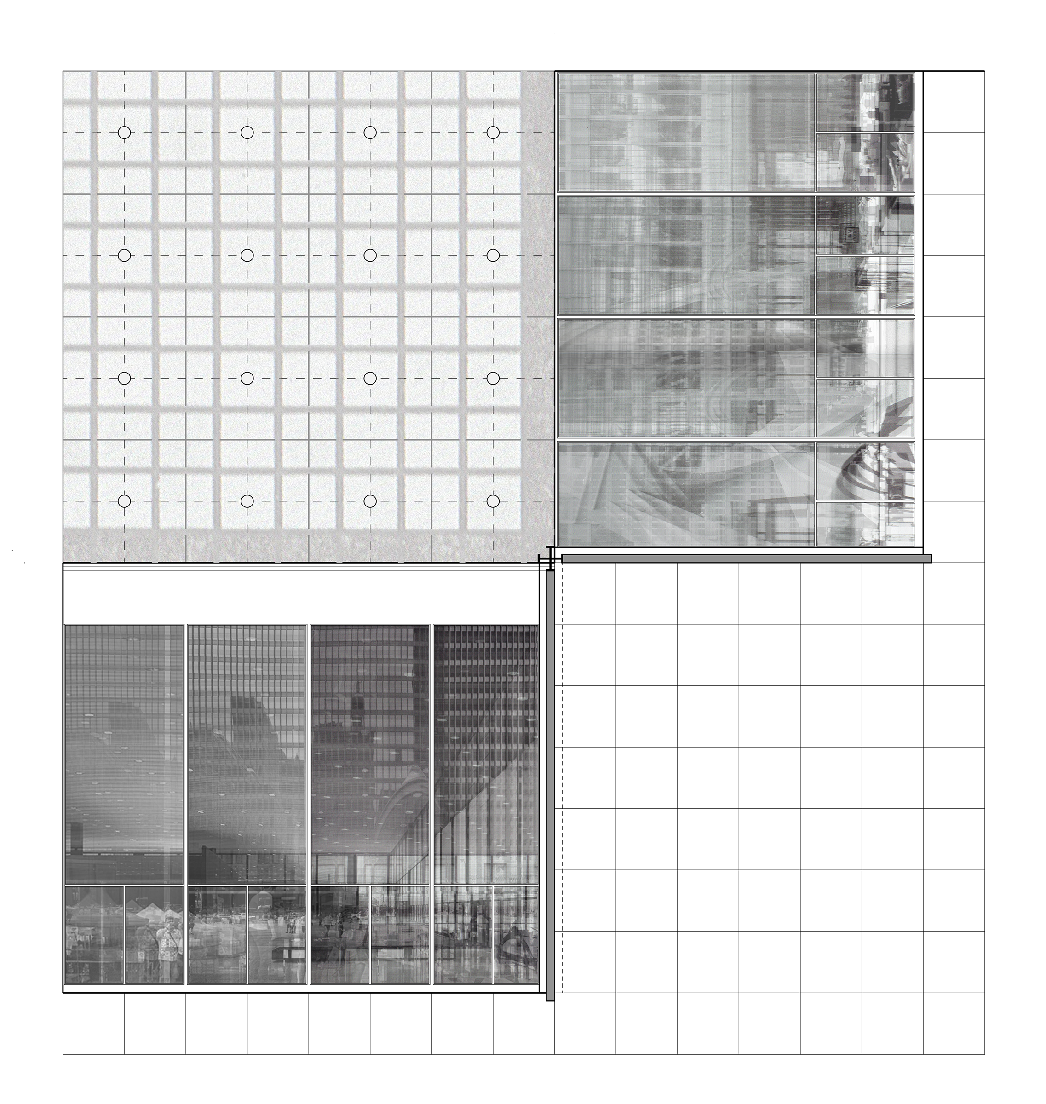
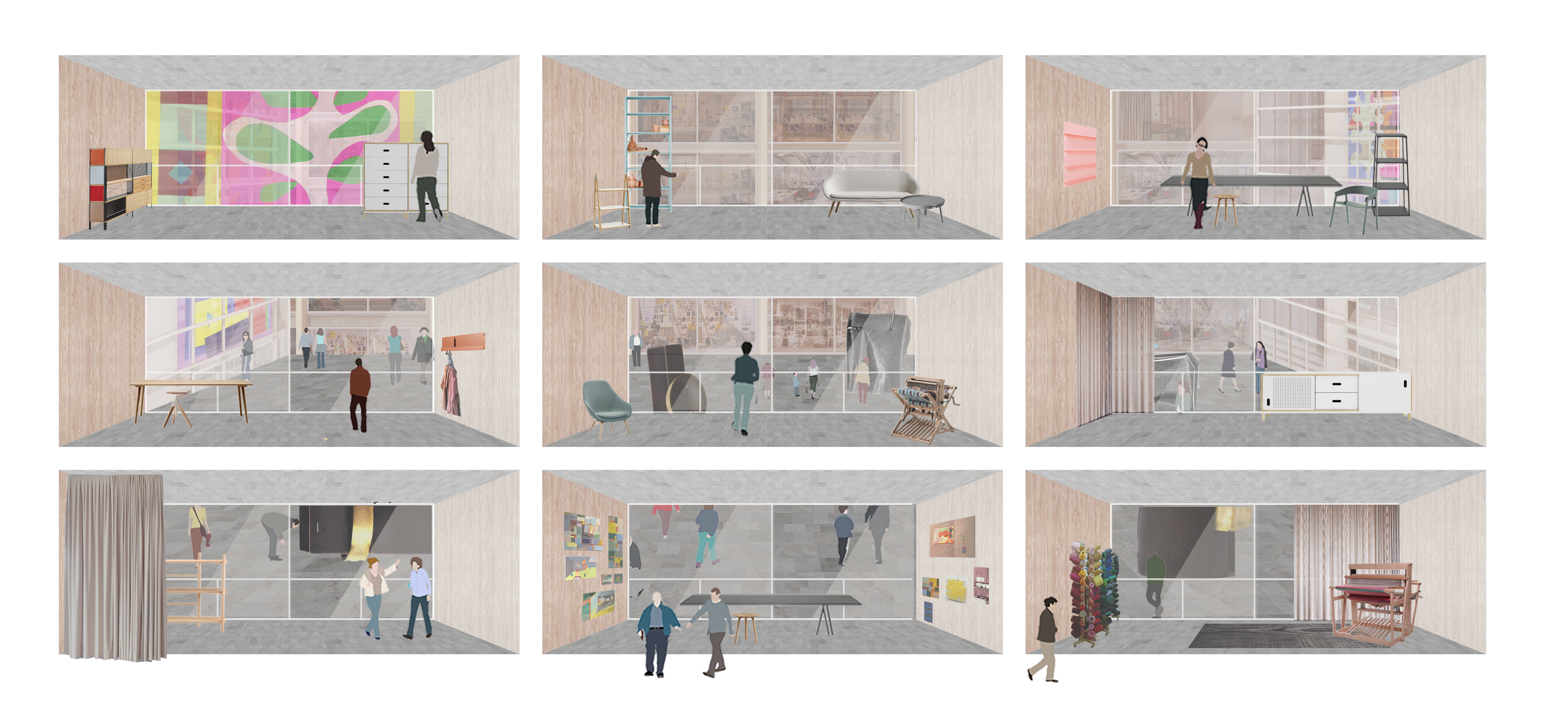
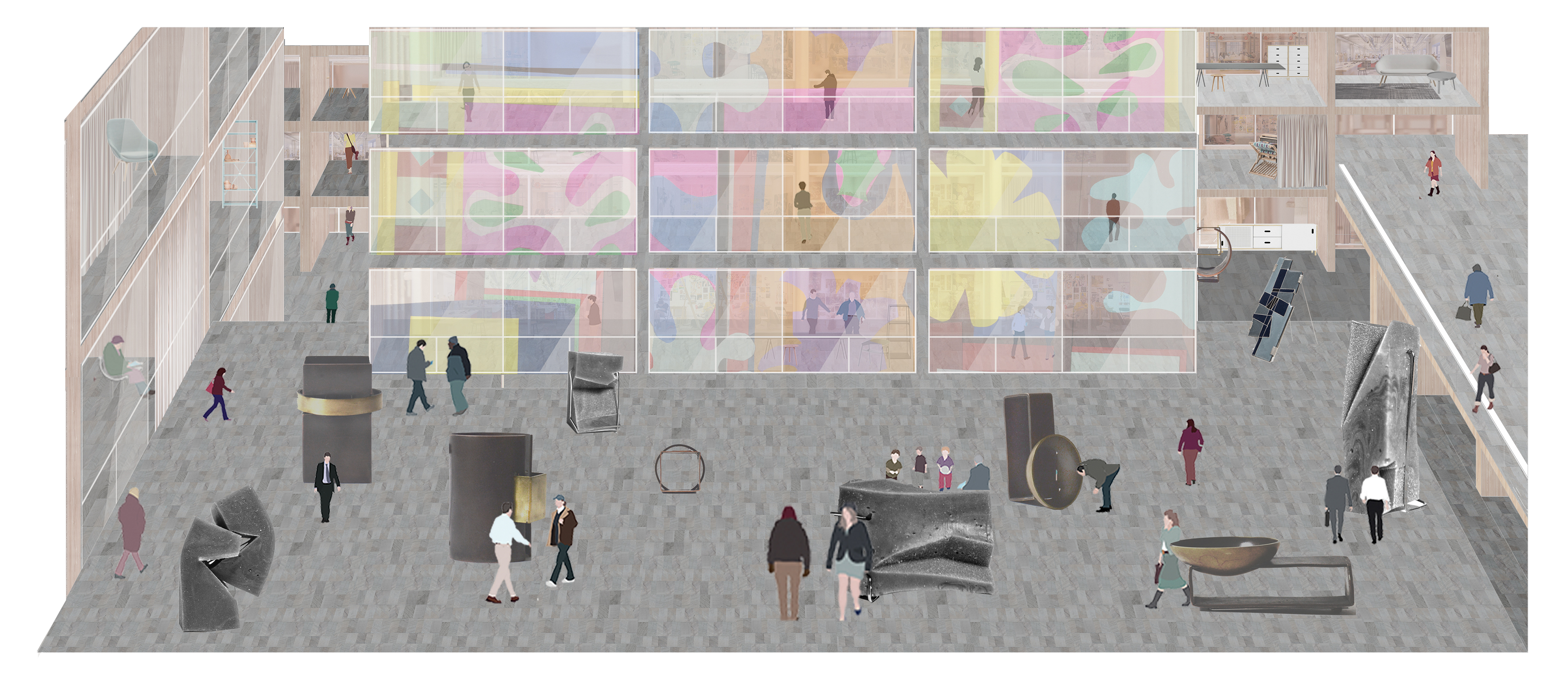
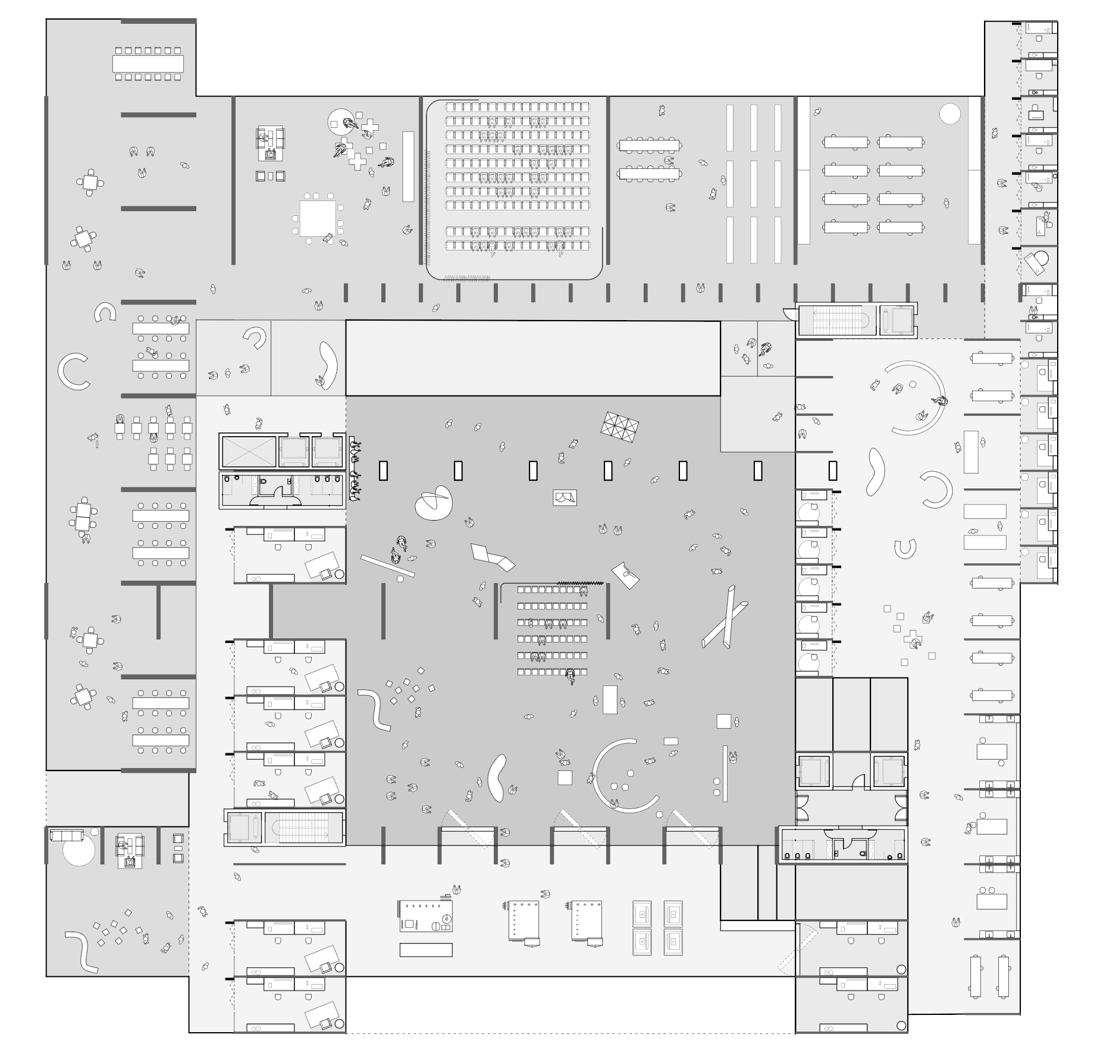
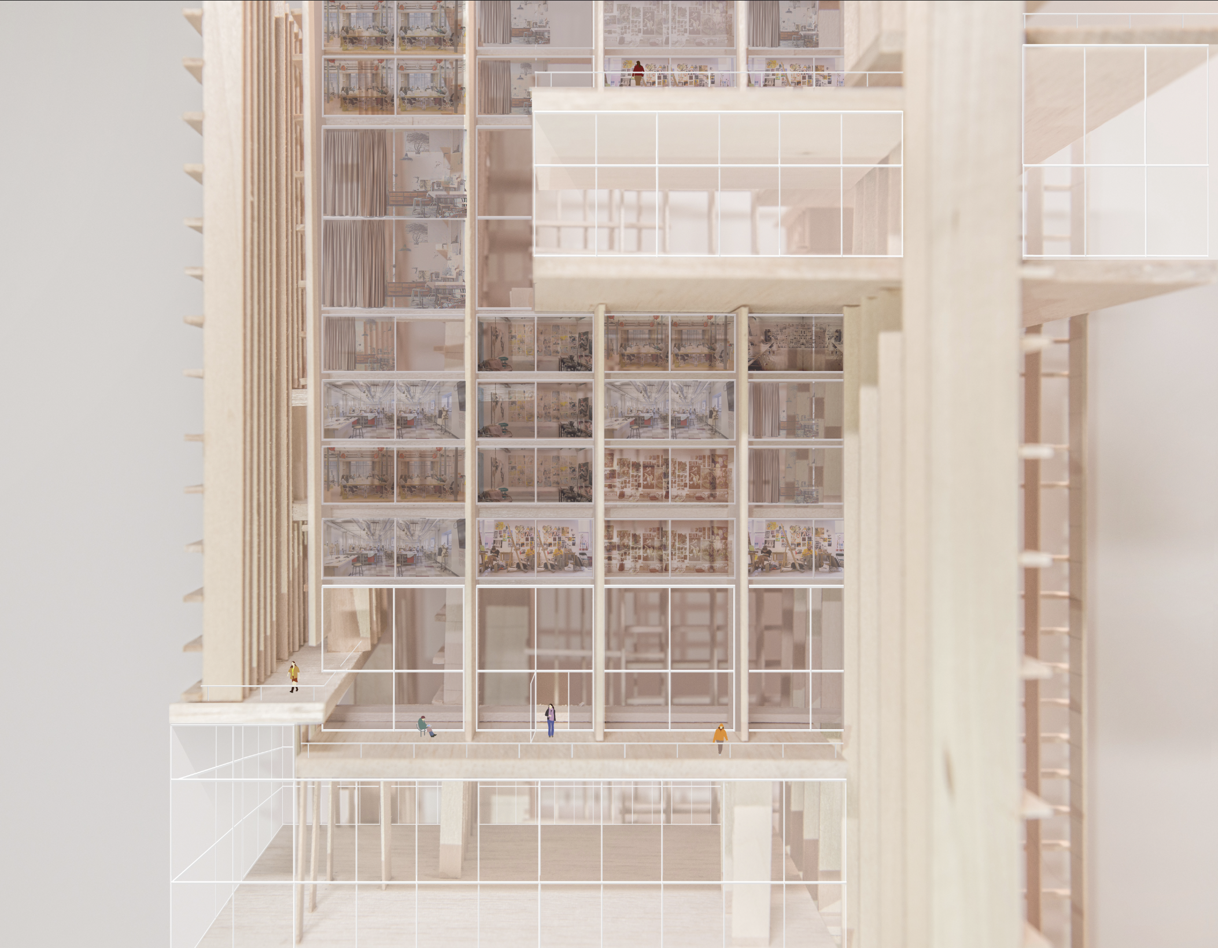
Mercato
2016
Advisor: Emanuel Admassu
Collaborator: Jeff Yinong Tao
Addis Mercato locates in Addis Ababa, Ethiopia, is the largest market in Africa. To accommodate the current expansion, the city established a new zoning requirement to build every block up to a minimum of five stores. The project engages the market’s transition from a horizontal patchwork of shops to a collection of malls. New mall ‘types’ are invented by subjecting them to the constraints of the market and the city.
Mercato is shaping and shaped by numerous merchandises of different varieties, the buyers and sellers from time to time. Shoppers navigate through diverse conditional space that is restrained by negotiable shop boundaries and impassable structured components. The marketplace is transforming from day to night, shaped by floating events and shifting unregistered trading activities.
