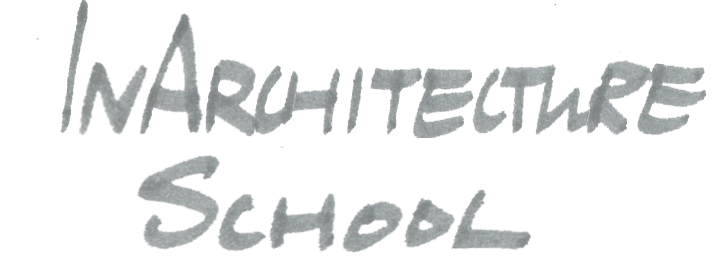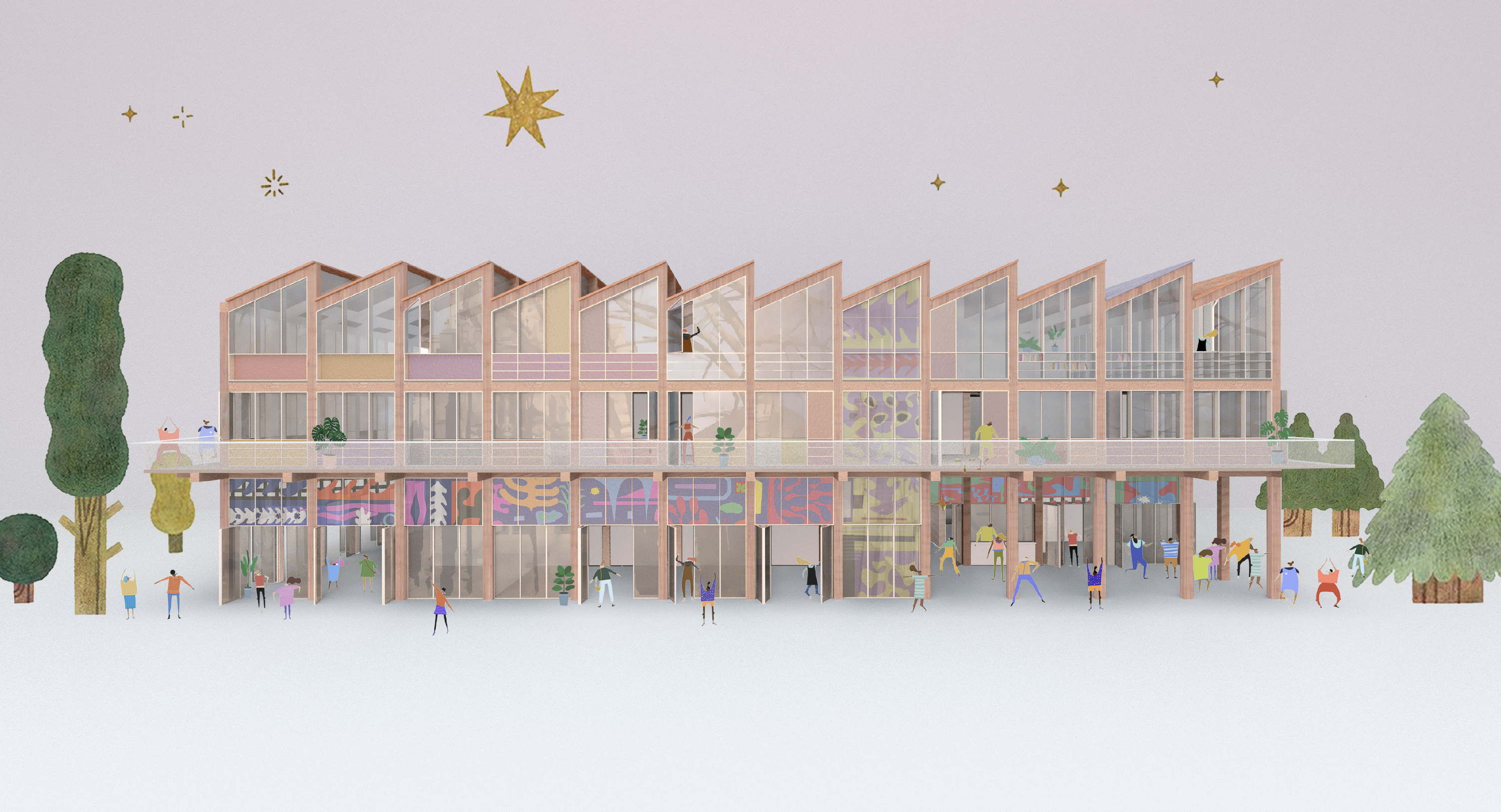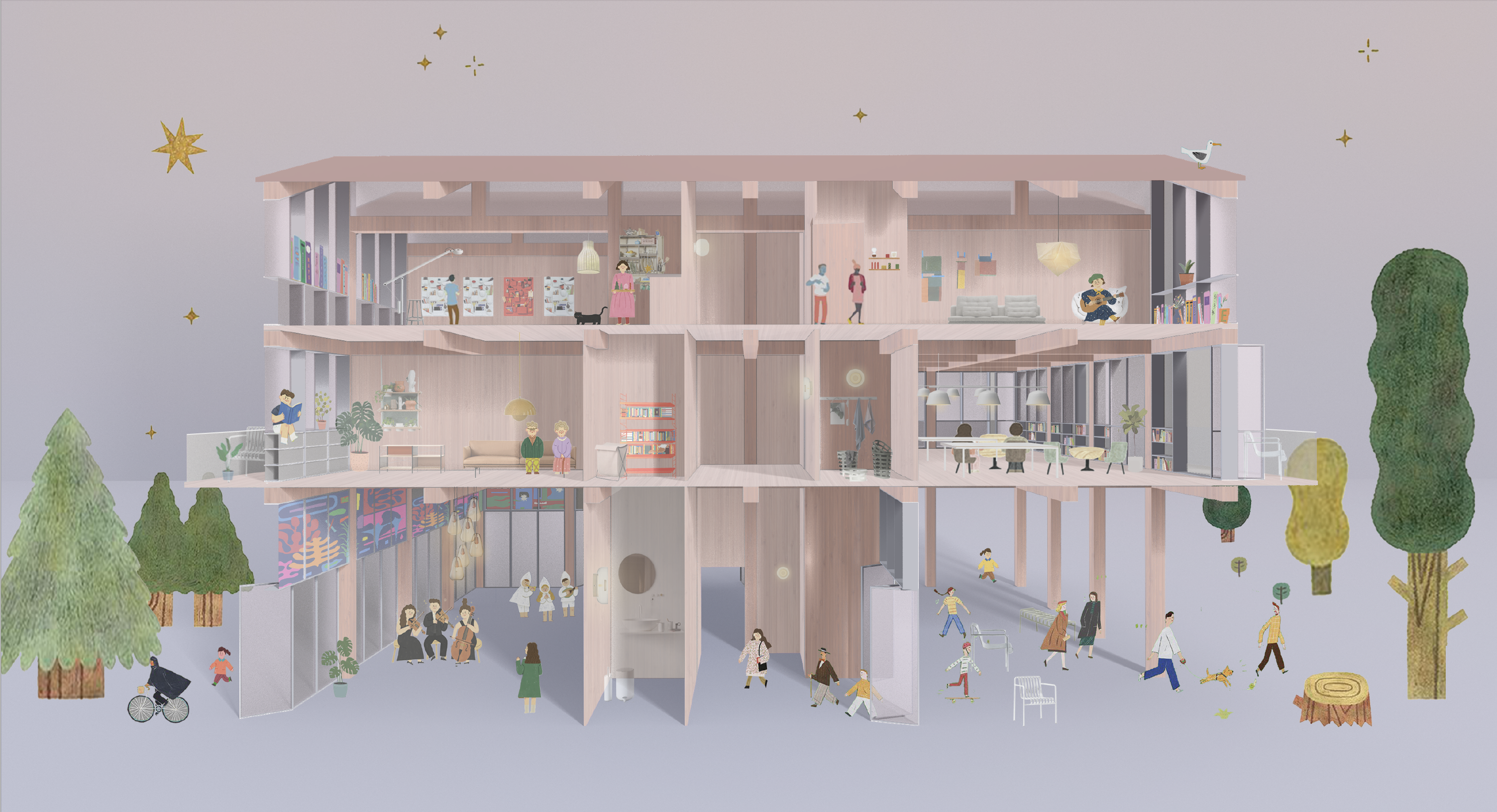Helvetica 12
2020
I started the studio with some fundamental disagreement with the definition of diffuse space the class has set up. In response to the rules of the class, I decided to work on a building that its interior configuration is able to be moved and re-organized at all times.
The studio is an experimentation on a flexible and adaptable structure framework to host an interior organization in a constant state of flux. The building is developed through two sets of columns. The rectilinear ones in the middle separate each individual unit with a circulation space at the center. It hosts utility functions in between the two columns, including but not limited to the bathroom, kitchenette, storage, entrance threshold to these individual units. The square ones warped around forms the facades of the building. It hosts a combination of opaque and transparent vertical panels, containing storage space or windows units in different configurations. The one-foot depth created by the square columns works as a buffer zone between the exterior of the facade and space within. The partition wall connecting the two sets of columns is adjustable according to the number of bays that an occupant needs. So any occupant is able to choose the length of the space they would occupy. Each bay, every 10 feet by 20 feet space, contains a utility space and facade space that can be arranged to the needs of the user.
The studio’s diffuse space is a constant state of flux, the example of existing space that best conveys the class’s concept of diffuse space is Plaza del Zócalo in Mexico City. My criticism of this concept is there is no architecture. And as long as one puts infrastructure onto it, the advantage to promote a diversified field starts to diminish.
My definition of diffuse space is to recognize the possible program of use. Instead of asking one structure to accept every possible program, it should only work with a small range of programs. Utilizing the small-scale design and creating flexibility and adaptability. But the model of diffuse space the studio introduced allows me to put myself in this position that I don’t completely agree with, and work within it. I was able to analyze the building by parts instead of a balancing entity, and through the process of breaking down of building elements, work with each as individual components.
The studio is named as Helvetica 12 because the instructors forced the students to use a Helvetica 12 font for their template presentation. It displays the instructors’ insecurity on teaching, and the title tries to echo this notion.
The studio is an experimentation on a flexible and adaptable structure framework to host an interior organization in a constant state of flux. The building is developed through two sets of columns. The rectilinear ones in the middle separate each individual unit with a circulation space at the center. It hosts utility functions in between the two columns, including but not limited to the bathroom, kitchenette, storage, entrance threshold to these individual units. The square ones warped around forms the facades of the building. It hosts a combination of opaque and transparent vertical panels, containing storage space or windows units in different configurations. The one-foot depth created by the square columns works as a buffer zone between the exterior of the facade and space within. The partition wall connecting the two sets of columns is adjustable according to the number of bays that an occupant needs. So any occupant is able to choose the length of the space they would occupy. Each bay, every 10 feet by 20 feet space, contains a utility space and facade space that can be arranged to the needs of the user.
The studio’s diffuse space is a constant state of flux, the example of existing space that best conveys the class’s concept of diffuse space is Plaza del Zócalo in Mexico City. My criticism of this concept is there is no architecture. And as long as one puts infrastructure onto it, the advantage to promote a diversified field starts to diminish.
My definition of diffuse space is to recognize the possible program of use. Instead of asking one structure to accept every possible program, it should only work with a small range of programs. Utilizing the small-scale design and creating flexibility and adaptability. But the model of diffuse space the studio introduced allows me to put myself in this position that I don’t completely agree with, and work within it. I was able to analyze the building by parts instead of a balancing entity, and through the process of breaking down of building elements, work with each as individual components.
The studio is named as Helvetica 12 because the instructors forced the students to use a Helvetica 12 font for their template presentation. It displays the instructors’ insecurity on teaching, and the title tries to echo this notion.


